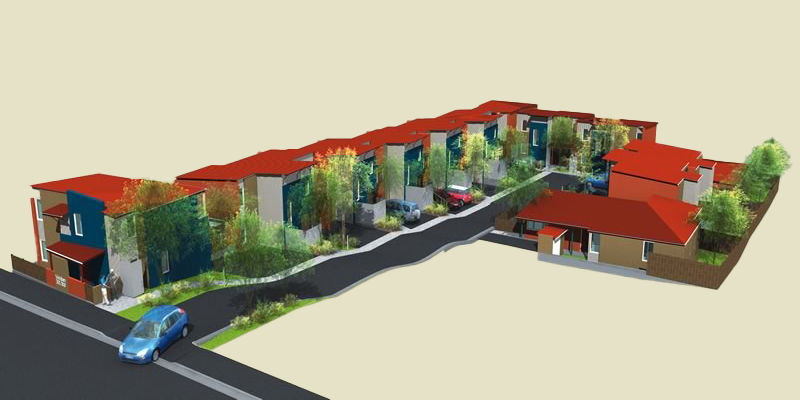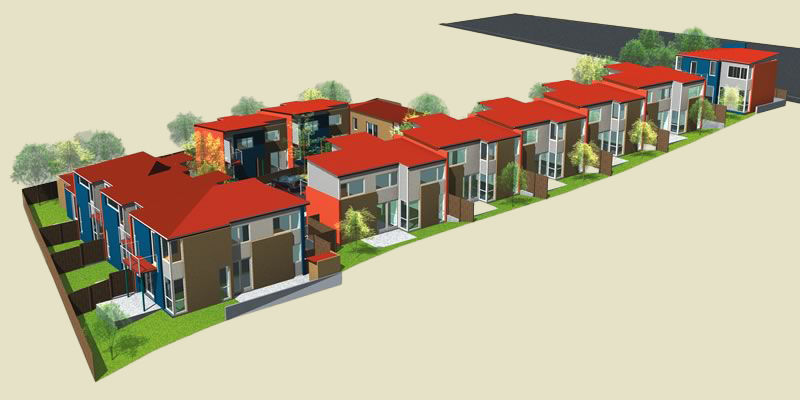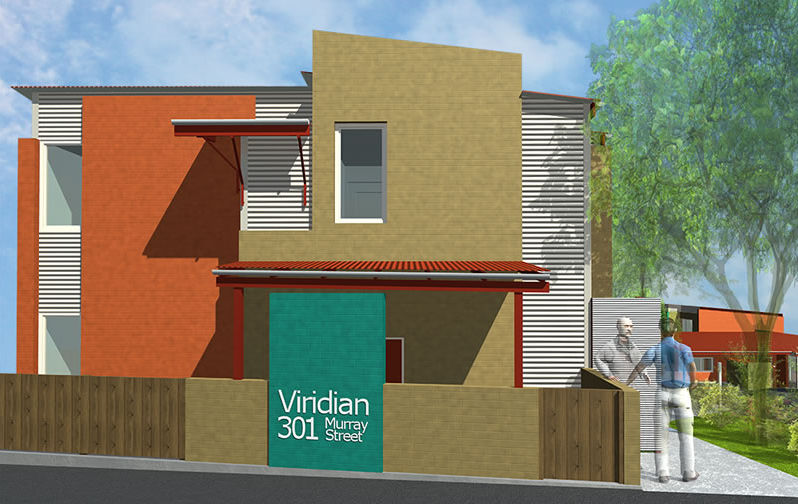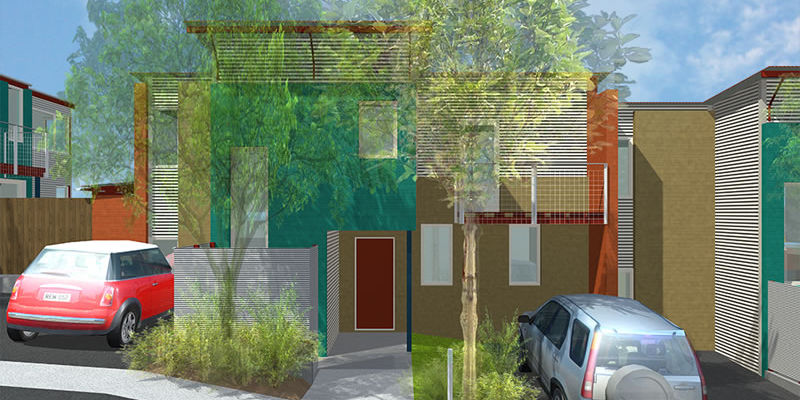Overall view
Typical facades
Overall ground plan
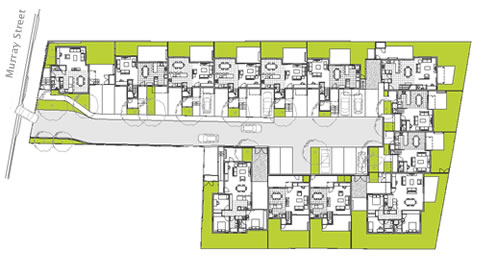
H1 Sold
H2 Sold
H3 Sold
H4 Sold
H5 Sold
H6 Sold
H7 Sold
H8 Sold
H9 Sold
H10 Sold
H11 Sold
H12 Sold
H13 Sold
View a high resolution ground plan
Download a fly through (16.5 mb)
Click or tap on house numbers to view individual plans and elevations, or right click and choose ‘save file as’ to save the ground plan to your hard drive. For H12 guest toilet option click forward to page 2 of the drawings to find the "-T" plan detail. The ground plans are in PDF format and are about 800kb in size.
Plan key
Viridian consists of 13 individually designed site specific homes:
